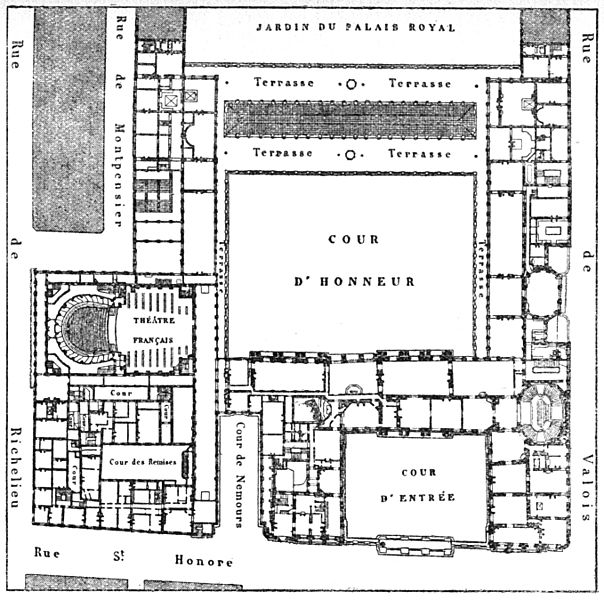Archivo: Plan du premier étage du Palais-Royal après sa restauration par Fontaine 1833 - Espezel 1936 p201 (adjusted)

Descripción: Plan of the main floor of the Palais-Royal in Paris after its restoration in 1833 to designs by Pierre-François-Léonard Fontaine in which the support facilities of the Théâtre-Français were enlarged (including the addition of the Cour des Remises); new galleries with terraces around the Cour d'Honneur were added; and the Galerie d'Orléans (between the court and the garden) was glazed.
Título: Plan du premier étage du Palais-Royal après sa restauration par Fontaine 1833 - Espezel 1936 p201 (adjusted)
Créditos: The image was rotated 90 degrees to the right and cropped to remove the caption.
Autor(a): Victor Louis
Términos de Uso: Dominio Público
Licencia: Dominio Público
¿Se exige la atribución?: No
Usos del archivo
La siguiente página enlaza a este archivo:

