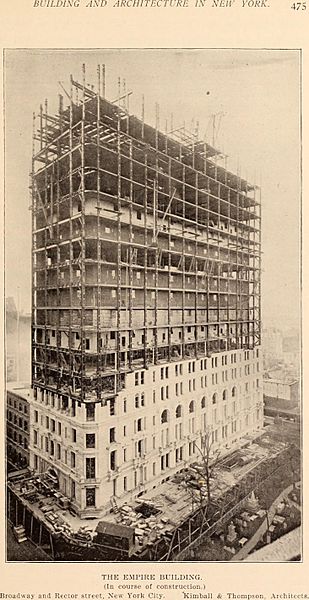Archivo: A history of real estate, building and architecture in New York City during the last quarter of a century (1898) (14773499412)

Descripción: Identifier: historyofrealest00durs (find matches) Title: A history of real estate, building and architecture in New York City during the last quarter of a century Year: 1898 (1890s) Authors: Durst, Seymour B., 1913-, former owner. NNC Real Estate Record Association Union League Club (New York, N.Y.), former owner. NNC Subjects: Real estate business Building Architecture Publisher: New York : Record and guide Contributing Library: Columbia University Libraries Digitizing Sponsor: The Durst Organization View Book Page: Book Viewer About This Book: Catalog Entry View All Images: All Images From Book Click here to view book online to see this illustration in context in a browseable online version of this book. Text Appearing Before Image: of arches between iron beams, altogether very unpleasantin ap)iearance. If a level ceiling was determined upon it had to beobtained by wood furrings and wood lathing fastened u)) to the un-derside of the beams and then ))lastered. thus greatly detractingfrom tile fire-resisting (;ualities: or b\ iron lath stretched from ))camto beam and ))laslered. The lieavy weight of the brick arches wasthus further increased l)y the w eiglit of tlie level ceiling arrangementunderneath. An American citizen, I.althaser l\reischer, a well-known manufacturer of fire-brick in Xew ^ork cit\-, invented andpatented in 1871 the use of hollow-tile flat arches between iron floorbeams. His was not the invention of a flat arch in itself, but of aflat arch whose end sections abut against rolled iron floor beams andrecess around the bottom flanges of the l)eams, having on tO)) woocknsleepers and floor beams, thus forming a level ceiling underneathand a walking surface above. The flat-arch system providerl a level Text Appearing After Image: 476 A HISTORY OF REAL ESTATE, ceiling- at once, at less cost and with much less weight of materialthan before; the iron beams were covered in and protected from theef¥ects of fire, and the side walls had a lighter load to carrv. /ooc- It was in the U. S. Post Office building in Xew York in 1872-3that for the first time in this or in any other country was introducedhollow lile fiat arches ):)ctween iron fioor beams. In the same year,3872, the Krcisclicr fioor arches were jilaced in the Kendall building,corner of i )carI)orn and A\as)ungton streets, Chicago, through theinsirununtality of !\Ir. (ieiirge 11. Jolm-on, a civil engineer who hadpre\-iou.^l\- 1)ecn connected with lladgers Architectural Iron \\ork5in .\e\v \ork. A new impulse was given to fireproof construction,and soon the fiat-arch fioor svstem came into general use for fire-proof buildings all over the country. In a legal contest that lastedfor a number of years, it was finally decided in the U. S. CircuitCourt that the Kre Note About Images Please note that these images are extracted from scanned page images that may have been digitally enhanced for readability - coloration and appearance of these illustrations may not perfectly resemble the original work.
Título: A history of real estate, building and architecture in New York City during the last quarter of a century (1898) (14773499412)
Créditos: https://www.flickr.com/photos/internetarchivebookimages/14773499412/ Source book page: https://archive.org/stream/historyofrealest00durs/historyofrealest00durs#page/n482/mode/1up
Autor(a): Internet Archive Book Images
Permiso: At the time of upload, the image license was automatically confirmed using the Flickr API. For more information see Flickr API detail.
Términos de Uso: No known copyright restrictions
Licencia: No restrictions
Enlace de Licencia: https://www.flickr.com/commons/usage/
¿Se exige la atribución?: No
Usos del archivo
La siguiente página enlaza a este archivo:

